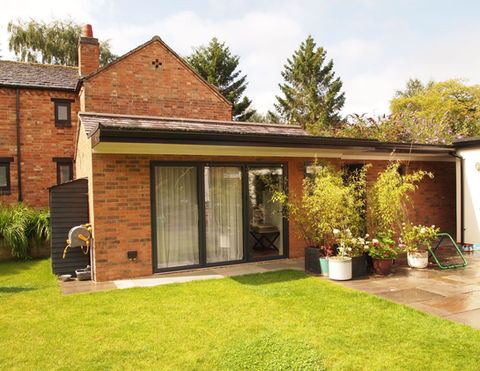
SUSIE FAULKNER
PLANNING & DESIGN
about
I create architectural drawings and planning applications for home extensions and alterations. Blending creativity with practicality, I design spaces that reflect your lifestyle - all with a friendly, affordable approach.
portfolio
Here’s a peek at the homes and spaces I’ve brought to life - real projects, real people, and a whole lot of imagination.
reviews
I'm all about creating designs that not only look great but make the whole process smooth and enjoyable. Here’s what some of our happy clients have to say about working with us.
process
Every project follows seven simple stages, guiding you smoothly from first sketch to finished design.
1. free visit
Where you brief me on your plans & ideas for your home.
2. quote
You’ll receive a fixed price quote which includes design tweaks and a breakdown of Planning costs.
3. survey
Takes around 2hrs. Even with a single storey extension, first floor dims are needed for struct. integrity.
4. existing
I draw up the floor plans & elevations from my survey.
This forms the template for the proposed design.
5. proposed
The fun part!
This is where the dream starts to come to life. I’ll email the design over to you once completed.
6. amends
I come back to the house to go over the proposals together and make any changes needed.
7. submit
If planning is required, I take care of all aspects of the application for you. It takes 8 weeks for the decision

contact
For inquiries or to book a free consultation, get in touch via email, phone or on the form below. I'd love to discuss how I can bring your architectural and design ideas to life.
Email: susie@susiefaulkner.co.uk
Phone: 07810 095880

















